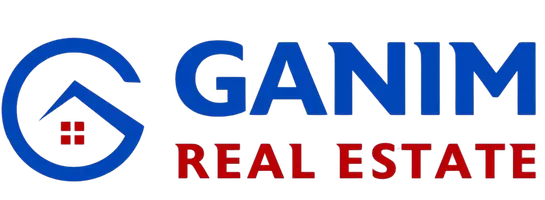$300,000
$279,000
7.5%For more information regarding the value of a property, please contact us for a free consultation.
6195 S Oval DR Clinton, OH 44216
3 Beds
2 Baths
1,832 SqFt
Key Details
Sold Price $300,000
Property Type Single Family Home
Sub Type Single Family Residence
Listing Status Sold
Purchase Type For Sale
Square Footage 1,832 sqft
Price per Sqft $163
Subdivision Kungle
MLS Listing ID 5141436
Sold Date 09/05/25
Style Ranch
Bedrooms 3
Full Baths 2
HOA Y/N No
Abv Grd Liv Area 1,456
Year Built 1962
Annual Tax Amount $3,010
Tax Year 2024
Lot Size 0.720 Acres
Acres 0.72
Property Sub-Type Single Family Residence
Property Description
Welcome to this charming 3-bedroom, 2-bath ranch tucked away on a quiet cul-de-sac in Clinton. Situated on nearly three-quarters of an acre, this home offers comfortable one-level living with plenty of room to grow. The inviting living room flows into a spacious family room warmed by a gas fireplace, creating the perfect spot to relax or gather with friends. The kitchen comes fully applianced and features a vaulted ceiling, skylight, and a pantry for added storage. The partially finished lower level adds valuable versatility, with a bonus room that could easily serve as a 4th bedroom, home office, or hobby space, and offers convenient walk-up access to both the main level and the attached 2-car garage. Outdoor living is a delight with a covered front porch, a rear patio with a charming pergola, and a backyard that overlooks a large common area—ideal for peaceful views and open space to enjoy. With crown molding, vaulted ceilings, and a layout that blends comfort with potential, this home is ready for its next chapter.
Location
State OH
County Summit
Direction West
Rooms
Other Rooms Shed(s)
Basement Exterior Entry, Full, Interior Entry, Partially Finished, Storage Space, Walk-Up Access, Walk-Out Access, Sump Pump
Main Level Bedrooms 3
Interior
Interior Features Ceiling Fan(s), Crown Molding, Double Vanity, Entrance Foyer, High Ceilings, Pantry, Stone Counters, Vaulted Ceiling(s)
Heating Forced Air, Gas
Cooling Central Air
Fireplaces Number 1
Fireplaces Type Family Room, Gas, Raised Hearth, Wood Burning
Fireplace Yes
Window Features Window Treatments
Appliance Cooktop, Dryer, Dishwasher, Microwave, Range, Refrigerator, Water Softener, Washer
Laundry Laundry Chute, Lower Level
Exterior
Parking Features Attached, Electricity, Garage Faces Front, Garage, Garage Door Opener, Paved
Garage Spaces 2.0
Garage Description 2.0
Water Access Desc Well
View Neighborhood
Roof Type Asphalt,Fiberglass,Shingle
Porch Rear Porch, Patio, Porch
Private Pool No
Building
Lot Description Back Yard, Cul-De-Sac, Dead End
Faces West
Story 1
Foundation Block
Sewer Septic Tank
Water Well
Architectural Style Ranch
Level or Stories One
Additional Building Shed(s)
Schools
School District Norton Csd - 7711
Others
Tax ID 2500902
Security Features Smoke Detector(s)
Acceptable Financing Cash, Conventional, FHA, VA Loan
Listing Terms Cash, Conventional, FHA, VA Loan
Financing Conventional
Special Listing Condition Estate, Standard
Read Less
Want to know what your home might be worth? Contact us for a FREE valuation!

Our team is ready to help you sell your home for the highest possible price ASAP
Bought with Justin T Aikens • Keller Williams Chervenic Rlty







