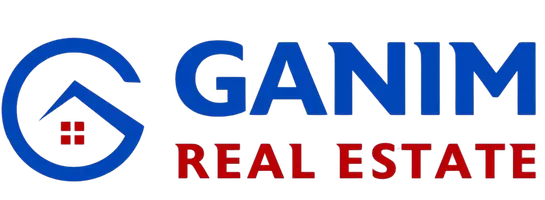$526,040
$522,475
0.7%For more information regarding the value of a property, please contact us for a free consultation.
32066 Tuscan LN #L-5 Avon Lake, OH 44012
3 Beds
3 Baths
2,560 SqFt
Key Details
Sold Price $526,040
Property Type Condo
Sub Type Condominium
Listing Status Sold
Purchase Type For Sale
Square Footage 2,560 sqft
Price per Sqft $205
Subdivision Tuscan Village
MLS Listing ID 5120398
Sold Date 06/30/25
Style Cluster Home
Bedrooms 3
Full Baths 2
Half Baths 1
Construction Status New Construction
HOA Y/N No
Abv Grd Liv Area 2,560
Year Built 2025
Tax Year 2024
Property Sub-Type Condominium
Property Description
Parkview Homes beautiful Capri floorplan! 3 Bedroom 2.5 Bath - 2,560 Sq Ft. First Floor Master living with a 2 car attached garage. This home has many upgrades that include luxury vinyl plank floors throughout most of the first floor, large eat in kitchen with an oversized island with quartz countertops, tile backsplash and breakfast nook. Large 2 story great room with lots of windows and gas direct vent fireplace with custom surround! The 1st floor Primary Bedroom is large enough for a king size bed, walk in closet and upgraded bath with a tile shower and double vanities with marble tops. Great Room opens to the covered patio on a private setting. The second floor has 2 large bedrooms, full bath, large loft area and walk in attic storage. Lawn Sprinkler system on front yard. 2 Car attached Garage. Tuscan Village has walking trails and is in close proximity to shopping... Available for Immediate Occupancy!!!
Location
State OH
County Lorain
Direction South
Rooms
Other Rooms None
Basement None
Main Level Bedrooms 1
Interior
Interior Features Ceiling Fan(s), Chandelier, Entrance Foyer, Eat-in Kitchen, High Ceilings, Kitchen Island, Low Flow Plumbing Fixtures, Pantry, Storage, Walk-In Closet(s)
Heating Forced Air, Gas
Cooling Central Air
Fireplaces Number 1
Fireplaces Type Gas
Fireplace Yes
Appliance Dishwasher, Disposal, Humidifier, Microwave, Range
Laundry Main Level, In Unit
Exterior
Exterior Feature Sprinkler/Irrigation
Parking Features Attached, Drain, Garage, Garage Door Opener
Garage Spaces 2.0
Garage Description 2.0
Water Access Desc Public
Roof Type Asphalt,Fiberglass
Porch Covered, Patio
Private Pool No
Building
Faces South
Story 2
Builder Name Parkview Custom Homes
Sewer Public Sewer
Water Public
Architectural Style Cluster Home
Level or Stories Two
Additional Building None
New Construction Yes
Construction Status New Construction
Schools
School District Avon Lake Csd - 4702
Others
HOA Fee Include Association Management,Insurance,Maintenance Grounds,Maintenance Structure,Reserve Fund
Senior Community Yes
Tax ID 04-00-030-720-054
Security Features Carbon Monoxide Detector(s)
Acceptable Financing Cash, Conventional
Listing Terms Cash, Conventional
Financing Conventional
Special Listing Condition Builder Owned
Pets Allowed Yes
Read Less
Want to know what your home might be worth? Contact us for a FREE valuation!

Our team is ready to help you sell your home for the highest possible price ASAP
Bought with John Vrsansky Jr • On Target Realty, Inc.






