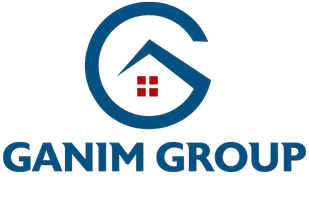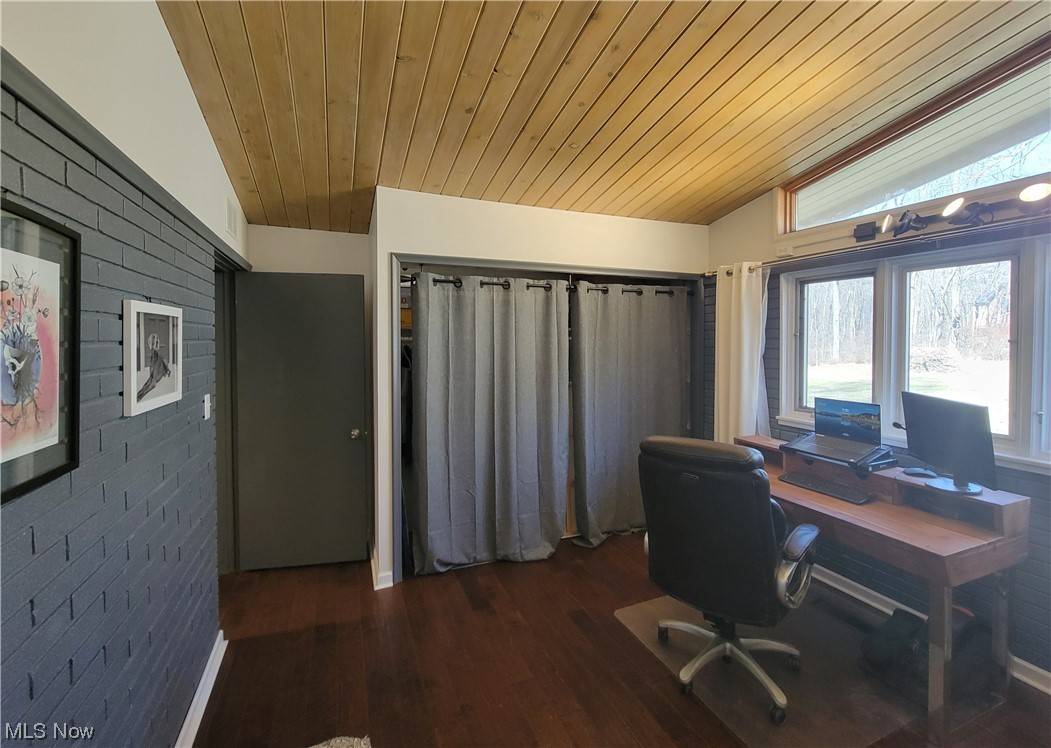$420,000
$419,000
0.2%For more information regarding the value of a property, please contact us for a free consultation.
3381 Barrett RD Akron, OH 44333
3 Beds
3 Baths
2,272 SqFt
Key Details
Sold Price $420,000
Property Type Single Family Home
Sub Type Single Family Residence
Listing Status Sold
Purchase Type For Sale
Square Footage 2,272 sqft
Price per Sqft $184
Subdivision Barrett Allotment
MLS Listing ID 5016272
Sold Date 04/01/24
Style Ranch
Bedrooms 3
Full Baths 2
Half Baths 1
Construction Status Updated/Remodeled
HOA Y/N No
Abv Grd Liv Area 2,272
Year Built 1961
Annual Tax Amount $5,368
Tax Year 2022
Lot Size 1.390 Acres
Acres 1.39
Property Sub-Type Single Family Residence
Property Description
Welcome to this one-of-a-kind mid-century modern ranch nestled on 1.4 acres in the heart of Bath Township! Boasting 3 bedrooms & 2.5 bathrooms, this home is a beautiful blend of mid-century architectural design & modern luxuries. A brightly lit entryway with built-in shelving welcomes your guests into an open concept living area surrounded by the natural light from five sliding glass doors. From here, convenient access to the dining and kitchen areas connect seamlessly. The reclaimed brick walls, gable windows, and vaulted ceilings are reminiscent of the mid-century design aesthetic, while the hardwood floors throughout, granite countertops, stainless steel appliances, and subway tile backsplash effortlessly bring a modern touch to this home. The spacious primary bedroom offers double closets & an a master bathroom with Heated floors. Glass sliding doors lead to a beautiful stone patio situated under the shade of a mature Dawn Redwood, the crown jewel of this property. Two additional bedrooms offer vaulted ceilings & full wall-length closets, providing abundant space, with each situated conveniently across from a second full bathroom. This ranch has generous storage including an ample breezeway with its own entrance & a sizable 2 car garage. The lot boasts mature trees, spacious storage shed, guest parking, & new landscaping. Additional updates & amenities include a new hot water tank(23), dishwasher(23), gutters & guards(22), masonry & flashing (22), whole home generator(21),
washer & dryer (20) and Roof(19). This unique home sits within a tranquil neighborhood close to Revere Middle & High School and would be a wonderful space to start your next chapter. Schedule your private showing today!
Location
State OH
County Summit
Rooms
Main Level Bedrooms 3
Interior
Interior Features Beamed Ceilings, Built-in Features, Cathedral Ceiling(s), Entrance Foyer, Granite Counters, Vaulted Ceiling(s)
Heating Forced Air, Gas
Cooling Central Air
Fireplaces Number 2
Fireplace Yes
Appliance Cooktop, Dryer, Dishwasher, Refrigerator, Washer
Laundry Main Level
Exterior
Parking Features Attached, Drain, Direct Access, Garage, Garage Door Opener, Paved
Garage Spaces 2.0
Garage Description 2.0
Water Access Desc Private
Roof Type Asphalt,Fiberglass
Porch Patio
Private Pool No
Building
Entry Level One
Sewer Private Sewer
Water Private
Architectural Style Ranch
Level or Stories One
Construction Status Updated/Remodeled
Schools
School District Revere Lsd - 7712
Others
Tax ID 0401470
Financing Conventional
Read Less
Want to know what your home might be worth? Contact us for a FREE valuation!

Our team is ready to help you sell your home for the highest possible price ASAP
Bought with Rich Ganim • EXP Realty, LLC.





