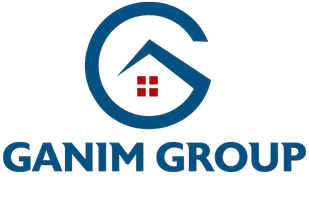$440,000
$449,900
2.2%For more information regarding the value of a property, please contact us for a free consultation.
35195 Ridge RD Willoughby, OH 44094
3 Beds
3 Baths
2,203 SqFt
Key Details
Sold Price $440,000
Property Type Single Family Home
Sub Type Single Family Residence
Listing Status Sold
Purchase Type For Sale
Square Footage 2,203 sqft
Price per Sqft $199
Subdivision Hartshire Woods Estates
MLS Listing ID 5011604
Sold Date 03/06/24
Style Ranch
Bedrooms 3
Full Baths 2
Half Baths 1
HOA Fees $29/ann
HOA Y/N Yes
Abv Grd Liv Area 2,203
Year Built 2002
Annual Tax Amount $6,522
Tax Year 2023
Lot Size 0.410 Acres
Acres 0.41
Property Sub-Type Single Family Residence
Property Description
Welcome to this spacious and move-in ready Ranch home located on over .41 of an acre property in the desirable Hartshire Woods Estates community in Willoughby. This home features over 2,203 sq ft, 3 bedrooms, 2 full baths, 1 half bath, a spacious basement that is plumbed for a full bath, and an area in the backyard with a white privacy fence. The eat-in kitchen features a center island, and space for a sperate eating area. High ceilings, fireplace & lots of natural light in the family room. A formal dining room with lots of natural light completes the tour. The owners' suite has an en-suite with a soaking tub and walk-in shower, along with a spacious closet. A list of recent updates INCLUDE: replaced AC (2023), installed privacy fence in backyard (2023), replaced air scrubber (2023), installed wood staircase on patio (2023). INCLUDED are all kitchen appliances, and window treatments. Conveniently located near I-90, I-271, Pine Ridge Plaza, parks, shopping, restaurants, and so many other local attractions. Monthly HOA fee includes entrance maintenance. This home is truly a must see!
Location
State OH
County Lake
Rooms
Basement Full, Sump Pump
Main Level Bedrooms 3
Interior
Interior Features Ceiling Fan(s), Double Vanity, Entrance Foyer, Eat-in Kitchen, Soaking Tub, Walk-In Closet(s)
Heating Forced Air, Fireplace(s), Gas
Cooling Central Air
Fireplaces Number 1
Fireplaces Type Family Room
Fireplace No
Window Features Window Treatments
Appliance Dishwasher, Disposal, Microwave, Range, Refrigerator
Laundry Gas Dryer Hookup, Laundry Room
Exterior
Exterior Feature Sprinkler/Irrigation
Parking Features Attached, Direct Access, Garage, Garage Door Opener
Garage Spaces 3.0
Garage Description 3.0
Fence Full, Privacy, Vinyl
Water Access Desc Public
Roof Type Asphalt,Fiberglass
Porch Patio
Private Pool No
Building
Entry Level One
Sewer Public Sewer
Water Public
Architectural Style Ranch
Level or Stories One
Schools
School District Willoughby-Eastlake - 4309
Others
HOA Name Hartshire Woods Homeowners Association
HOA Fee Include Other
Tax ID 27-A-004-A-00-031-0
Security Features Smoke Detector(s)
Acceptable Financing Cash, Conventional, FHA, VA Loan
Listing Terms Cash, Conventional, FHA, VA Loan
Financing Conventional
Read Less
Want to know what your home might be worth? Contact us for a FREE valuation!

Our team is ready to help you sell your home for the highest possible price ASAP
Bought with Ashley M Saxe • EXP Realty, LLC.





