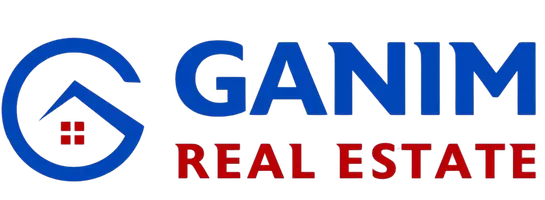$155,500
$157,500
1.3%For more information regarding the value of a property, please contact us for a free consultation.
8025 Oak Tree DR S Lorain, OH 44053
3 Beds
2 Baths
10,497 Sqft Lot
Key Details
Sold Price $155,500
Property Type Single Family Home
Sub Type Single Family Residence
Listing Status Sold
Purchase Type For Sale
Subdivision Oaks
MLS Listing ID 3861467
Sold Date 01/10/17
Style Ranch
Bedrooms 3
Full Baths 2
HOA Y/N No
Year Built 2000
Annual Tax Amount $2,455
Lot Size 10,497 Sqft
Acres 0.241
Property Sub-Type Single Family Residence
Property Description
Quality AMHERST SCHOOLS!! An EXCEPTIONAL CUSTOM RANCH home situated on a treed lot that is fenced while being located in a desirable neighborhood...Completely & totally updated & truly gorgeous w/vaulted ceilings for that added touch. Curb appeal with a partial brick front & coved front porch for relaxing along w/custom refinished deck for entertaining. Enter to gleaming new laminate wood floor, volume ceilings & cozy corner fireplace for those romantic evenings. Open concept has an oversized white kitchen w/fresh hardware, tile flooring, counters w/beveled edges, can lights along w/center island & large light filled dinette. Newer stainless appliances included! Owner's suite is spacious w/private bath & walk in closet. Additional bedroom is vaulted w/dramatic windows. Fresh paint & carpeting...this home is ready for you to just move right in. New furnace for that added touch! Enormous open basement that ready for you finishing touches. 1st floor laundry that includes a wash tub & work
Location
State OH
County Lorain
Direction South
Rooms
Basement Full
Interior
Heating Forced Air, Gas
Cooling Central Air
Fireplaces Number 1
Fireplace Yes
Appliance Dishwasher, Microwave, Range, Refrigerator
Exterior
Parking Features Attached, Garage, Paved
Garage Spaces 2.0
Garage Description 2.0
Fence Full
Water Access Desc Public
Roof Type Asphalt,Fiberglass
Accessibility None
Porch Deck, Patio, Porch
Building
Lot Description Dead End, Other
Faces South
Entry Level One
Sewer Public Sewer
Water Public
Architectural Style Ranch
Level or Stories One
Schools
School District Amherst Evsd - 4701
Others
Tax ID 02-03-007-000-203
Financing Conventional
Read Less
Want to know what your home might be worth? Contact us for a FREE valuation!

Our team is ready to help you sell your home for the highest possible price ASAP
Bought with Leslie A Pavlich • Howard Hanna







