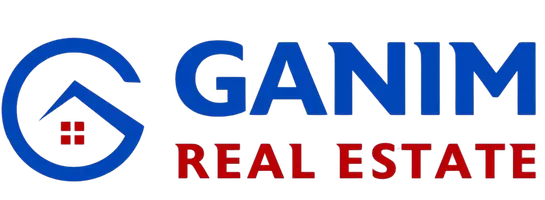$333,000
$350,000
4.9%For more information regarding the value of a property, please contact us for a free consultation.
7388 Baldwin Creek DR Middleburg Heights, OH 44130
4 Beds
4 Baths
3,112 SqFt
Key Details
Sold Price $333,000
Property Type Single Family Home
Sub Type Single Family Residence
Listing Status Sold
Purchase Type For Sale
Square Footage 3,112 sqft
Price per Sqft $107
Subdivision Baldwin Crk 01
MLS Listing ID 4402977
Sold Date 11/04/22
Style Colonial
Bedrooms 4
Full Baths 3
Half Baths 1
HOA Y/N No
Abv Grd Liv Area 2,071
Year Built 1970
Annual Tax Amount $5,719
Lot Size 10,502 Sqft
Acres 0.2411
Property Sub-Type Single Family Residence
Property Description
Nestled among the wooded trees of Baldwin Creek Drive is where you'll find your new home! Stepping through the front door, you'll be immediately greeted by a large living room that lends access to your formal dining room. Looking for a little less formality? Step into the massive open kitchen that boasts its own spacious dining area and overlooks the huge family room with a roaring fireplace. Keep going through the family room's sliding doors to find the sprawling partially covered deck, overlooking a wooded lot and a huge in-ground pool with patio space and cabana. Upstairs, the owner's suite offers double walk-in closets and its own bathroom. Finishing off the upstairs are 3 more bedroom and another full bathroom. Heading down into the walk-out basement, you have a full kitchen, another full bathroom, and an open recreation space for countless possibilities. Are you ready to take this party outside? Step right out of the basement into your backyard oasis!
Location
State OH
County Cuyahoga
Rooms
Basement Full, Walk-Out Access
Interior
Heating Forced Air, Gas
Cooling Central Air
Fireplaces Number 1
Fireplace Yes
Exterior
Parking Features Attached, Garage, Paved
Garage Spaces 2.0
Garage Description 2.0
Pool In Ground
Water Access Desc Public
Roof Type Asphalt,Fiberglass
Porch Deck
Building
Sewer Public Sewer
Water Public
Architectural Style Colonial
Level or Stories Two
Schools
School District Berea Csd - 1804
Others
Tax ID 374-07-007
Acceptable Financing Cash, Conventional, FHA, VA Loan
Listing Terms Cash, Conventional, FHA, VA Loan
Financing Conventional
Read Less
Want to know what your home might be worth? Contact us for a FREE valuation!

Our team is ready to help you sell your home for the highest possible price ASAP
Bought with Keisha D Wagner • Keller Williams Living







