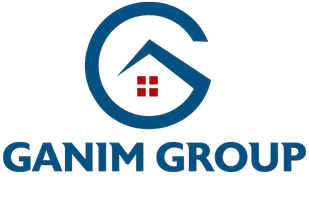17171 Misty Lake DR Strongsville, OH 44136
4 Beds
3 Baths
4,200 SqFt
OPEN HOUSE
Tue May 13, 5:00pm - 7:00pm
UPDATED:
Key Details
Property Type Single Family Home
Sub Type Single Family Residence
Listing Status Active
Purchase Type For Sale
Square Footage 4,200 sqft
Price per Sqft $106
Subdivision Deerfield Lake
MLS Listing ID 5094074
Style Colonial
Bedrooms 4
Full Baths 2
Half Baths 1
HOA Fees $500/ann
HOA Y/N Yes
Abv Grd Liv Area 2,884
Year Built 1977
Annual Tax Amount $6,016
Tax Year 2024
Lot Size 0.340 Acres
Acres 0.34
Property Sub-Type Single Family Residence
Property Description
Location
State OH
County Cuyahoga
Community Common Grounds/Area, Clubhouse, Other, Playground, Pool, Shopping, Sidewalks, Tennis Court(S), Public Transportation
Rooms
Basement Full, Finished, Storage Space
Interior
Interior Features Bookcases, Built-in Features, Ceiling Fan(s), Entrance Foyer, Eat-in Kitchen, Granite Counters, Natural Woodwork, Walk-In Closet(s)
Heating Electric, Forced Air, Heat Pump
Cooling Central Air
Fireplaces Number 1
Fireplaces Type Family Room
Fireplace Yes
Appliance Dishwasher, Microwave, Range, Refrigerator
Laundry Lower Level
Exterior
Parking Features Attached, Garage
Garage Spaces 2.0
Garage Description 2.0
Fence Back Yard, Fenced, Wood
Pool Community
Community Features Common Grounds/Area, Clubhouse, Other, Playground, Pool, Shopping, Sidewalks, Tennis Court(s), Public Transportation
Water Access Desc Public
Roof Type Asphalt,Fiberglass
Accessibility None
Porch Patio
Private Pool No
Building
Lot Description Back Yard
Sewer Public Sewer
Water Public
Architectural Style Colonial
Level or Stories Two
Schools
School District Strongsville Csd - 1830
Others
HOA Name Deerfield Lake Commons
HOA Fee Include Association Management,Recreation Facilities
Tax ID 397-23-131





