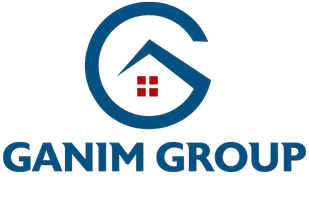21252 Breckenridge LN Strongsville, OH 44149
4 Beds
4 Baths
4,520 SqFt
UPDATED:
Key Details
Property Type Single Family Home
Sub Type Single Family Residence
Listing Status Active
Purchase Type For Sale
Square Footage 4,520 sqft
Price per Sqft $143
Subdivision Breckenridge
MLS Listing ID 5120245
Style Colonial
Bedrooms 4
Full Baths 3
Half Baths 1
Construction Status New Construction
HOA Y/N No
Abv Grd Liv Area 3,324
Year Built 2012
Annual Tax Amount $8,600
Tax Year 2024
Lot Size 0.292 Acres
Acres 0.292
Property Sub-Type Single Family Residence
Property Description
This isn't just a house—it's the one you've been waiting for.
Nestled in the heart of Strongsville's Breckenridge community, this custom-built 4BR colonial delivers space, style, and upgrades at every turn. Over 3,500 sq ft of refined living space, flooded with natural light and crafted for real life.
You'll love the open layout, dramatic ceilings, and sun-soaked in-law suite addition. Cook like a pro in the gourmet kitchen with Amish-built cabinets, granite, and stone finishes. Cozy up by the fireplace, unwind in the hot tub, or entertain on your cedar deck by the fire pit.
Upstairs? The bedrooms are massive—with walk-in closets, Jack-and-Jill baths, and a primary suite straight out of a magazine. Think spa shower, custom vanity, and room to breathe.
Tech lovers: this home is smart-hub ready, wired with Ring security, Nest zoned climate control, dimmable lighting, and more.
Plus: second-floor laundry, egress windows, garage with built-ins & TV, soft water system—everything thought through.
This home doesn't just check the boxes—it raises the bar.
Come see for yourself.
Schedule your showing today!!!
Location
State OH
County Cuyahoga
Rooms
Basement Full, Partially Finished, Walk-Up Access
Main Level Bedrooms 1
Interior
Interior Features Built-in Features, Crown Molding, Granite Counters, High Ceilings, His and Hers Closets, In-Law Floorplan, Kitchen Island, Multiple Closets, Open Floorplan, Storage, Smart Home, Smart Thermostat, Vaulted Ceiling(s), Walk-In Closet(s)
Heating Forced Air
Cooling Central Air
Fireplaces Number 1
Fireplaces Type Double Sided, Electric
Fireplace Yes
Window Features Blinds,Insulated Windows,Screens,Storm Window(s),Window Treatments
Appliance Dryer, Dishwasher, Microwave, Range, Refrigerator, Water Softener, Washer
Laundry Upper Level
Exterior
Exterior Feature Private Yard, Rain Gutters
Parking Features Attached, Garage
Garage Spaces 3.0
Garage Description 3.0
Fence Back Yard
Water Access Desc Public
Roof Type Asphalt,Shingle
Porch Covered, Deck
Private Pool No
Building
Story 2
Builder Name custom home
Sewer Public Sewer
Water Public
Architectural Style Colonial
Level or Stories Two
New Construction Yes
Construction Status New Construction
Schools
School District Strongsville Csd - 1830
Others
Tax ID 391-14-071
Security Features Security System
Acceptable Financing Cash, Conventional
Listing Terms Cash, Conventional
Special Listing Condition Standard
Virtual Tour https://www.zillow.com/view-imx/c89b8bd0-9700-415a-84ec-23bc25f6d123?setAttribution=mls&wl=true&initialViewType=pano&utm_source=dashboard





