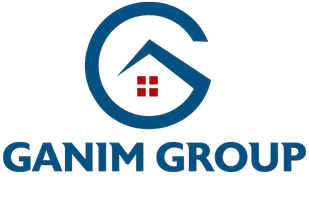6206 SOARING AVE Temple Terrace, FL 33617
4 Beds
3 Baths
2,482 SqFt
UPDATED:
Key Details
Property Type Single Family Home
Sub Type Single Family Residence
Listing Status Active
Purchase Type For Sale
Square Footage 2,482 sqft
Price per Sqft $233
Subdivision Raintree Oaks
MLS Listing ID W7869481
Bedrooms 4
Full Baths 3
Construction Status Completed
HOA Fees $370/ann
HOA Y/N Yes
Originating Board Stellar MLS
Annual Recurring Fee 370.0
Year Built 1984
Annual Tax Amount $4,663
Lot Size 0.350 Acres
Acres 0.35
Lot Dimensions 90x168
Property Sub-Type Single Family Residence
Property Description
Enter through the solid wood front door with glass sidelight to find two living spaces, a cozy fireplace, and a flush of natural light. The entry, with a gleaming fixture, leads to the formal living and dining areas. The formal living showcases neutral wood laminate flooring, custom plantation blinds, and transitions into the formal dining space — highlighted by a sparkling light fixture, high ceilings, and open views of the pool through the first set of sliders.
Off the formal dining, the centralized kitchen features tile flooring, wood cabinetry with trim, coordinating dark stainless appliances (brand-new stove), granite countertops, breakfast bar, and a bright passthrough window overlooking the lanai and pool — ideal for entertaining. The breakfast bar flows into a cozy dinette with statement lighting, just off the large family room.
The spacious family room is made for relaxation, with oversized sliders, wood flooring, views of the yard and pool, wood-burning fireplace, high ceilings, remote fan, downlighting, and access to the secondary bedrooms.
The generously sized master suite includes three closets, a remote ceiling fan, and a third set of sliders for a peaceful pool view at sunrise or sunset. The large ensuite features double sinks, makeup vanity, a shower/tub combo, and natural light — your private retreat. Bedrooms 2 & 3 are roomy, with ceiling fans, large closets, and a shared bath with linen closet, tub/shower combo, and newer vintage-style vanity. The hallway offers an extra storage closet.
At the rear of the home, the 4th bedroom/flex space includes a Murphy bed, shelving, fan, and a full pool bath with a spacious shower, extended vanity, and direct pool access — perfect for guests.
The utility room offers washer, dryer, utility sink, and upper cabinets and is just off the oversized two-car garage.
Now, let's talk about this incredible backyard — a true must-see! The 40' x 46' outdoor living space features a designer wood plank ceiling under roof patio and extended screened lanai — plenty of space to entertain or unwind. All of it overlooks the screened lanai, solar-tempered heated pool, and a lush, park-like yard w/ privacy fencing and automatic sprinklers.
Located near USF, Temple Terrace Golf & Country Club, top notch medical centers, and more, this home offers unmatched convenience. Don't overlook this fabulous listing — with its unique outdoor space, excellent location, and affordability in a low-HOA community. Raintree Oaks offers peaceful lake areas and winding roads tucked from the hustle and bustle. Schedule your private tour today — this home is easy to show and features outdoor living unlike many others!
Location
State FL
County Hillsborough
Community Raintree Oaks
Area 33617 - Tampa / Temple Terrace
Zoning R-7
Rooms
Other Rooms Attic, Breakfast Room Separate, Family Room, Formal Dining Room Separate, Formal Living Room Separate, Inside Utility
Interior
Interior Features Ceiling Fans(s), Eat-in Kitchen, High Ceilings, Kitchen/Family Room Combo, Living Room/Dining Room Combo, Open Floorplan, Primary Bedroom Main Floor, Solid Surface Counters, Solid Wood Cabinets, Split Bedroom, Thermostat, Window Treatments
Heating Central
Cooling Central Air, Zoned
Flooring Carpet, Ceramic Tile, Wood
Fireplaces Type Family Room, Wood Burning
Furnishings Unfurnished
Fireplace true
Appliance Dishwasher, Disposal, Dryer, Electric Water Heater, Microwave, Range, Refrigerator, Washer
Laundry Inside
Exterior
Exterior Feature French Doors, Private Mailbox, Sliding Doors, Sprinkler Metered
Parking Features Driveway, Garage Door Opener
Garage Spaces 2.0
Fence Fenced, Vinyl
Pool In Ground, Screen Enclosure, Solar Heat
Community Features Street Lights
Utilities Available BB/HS Internet Available, Cable Available, Electricity Connected, Public, Underground Utilities
View Pool
Roof Type Shingle
Porch Covered, Front Porch, Rear Porch, Screened
Attached Garage true
Garage true
Private Pool Yes
Building
Lot Description City Limits, Street Dead-End, Paved
Entry Level One
Foundation Slab
Lot Size Range 1/4 to less than 1/2
Sewer Public Sewer
Water Public
Architectural Style Florida, Ranch
Structure Type Block,Brick,Stucco
New Construction false
Construction Status Completed
Schools
Elementary Schools Lewis-Hb
Middle Schools Greco-Hb
High Schools King-Hb
Others
Pets Allowed Yes
Senior Community No
Ownership Fee Simple
Monthly Total Fees $30
Acceptable Financing Cash, Conventional, USDA Loan, VA Loan
Membership Fee Required Required
Listing Terms Cash, Conventional, USDA Loan, VA Loan
Special Listing Condition None
Virtual Tour https://nodalview.com/s/25u8ShKhLEnAUQYv597DCV






